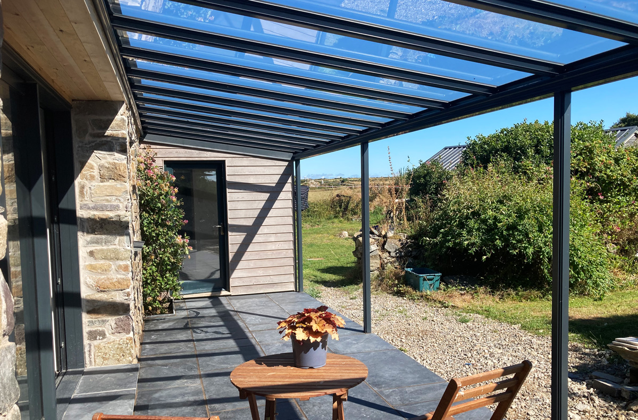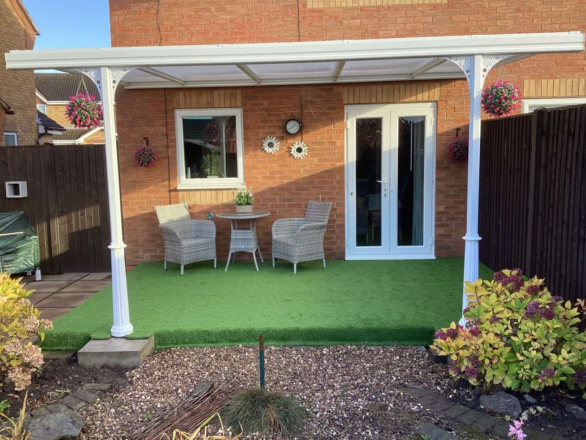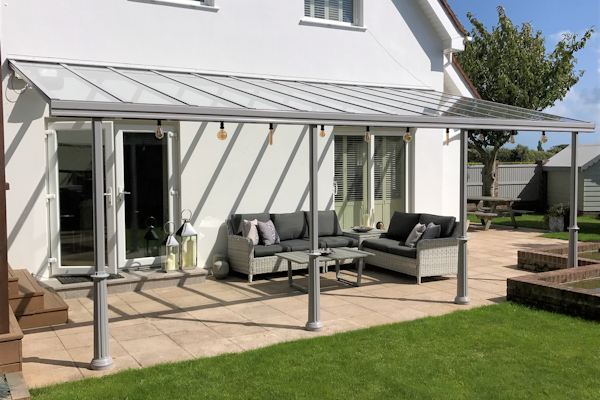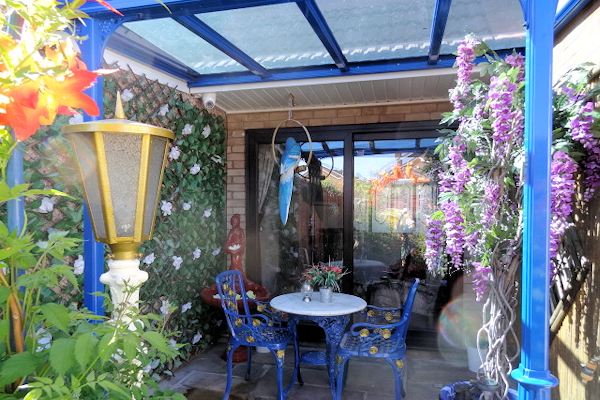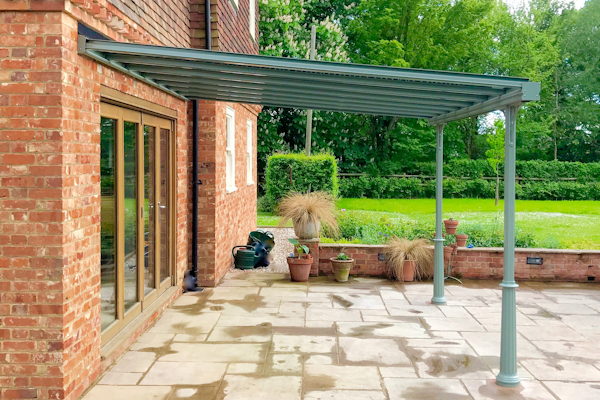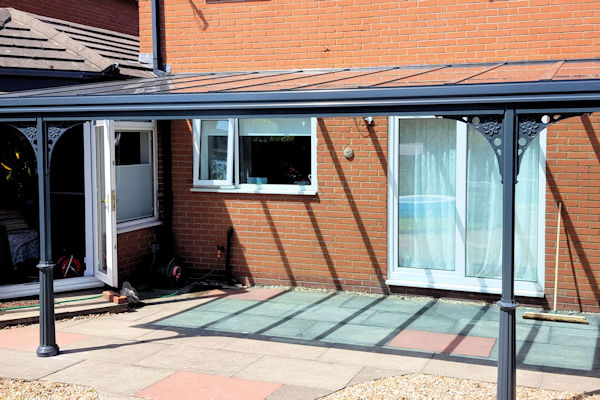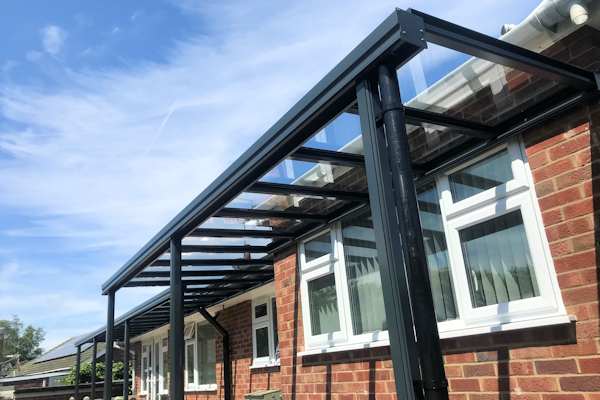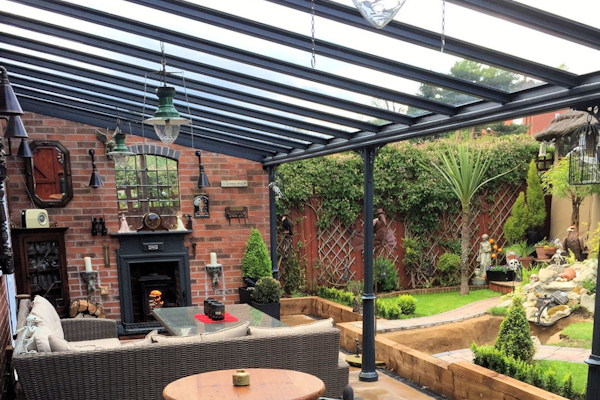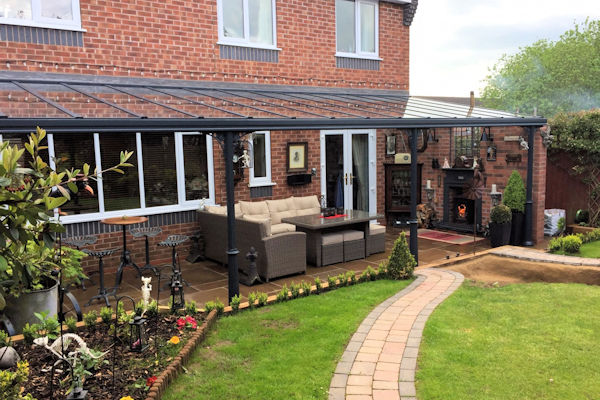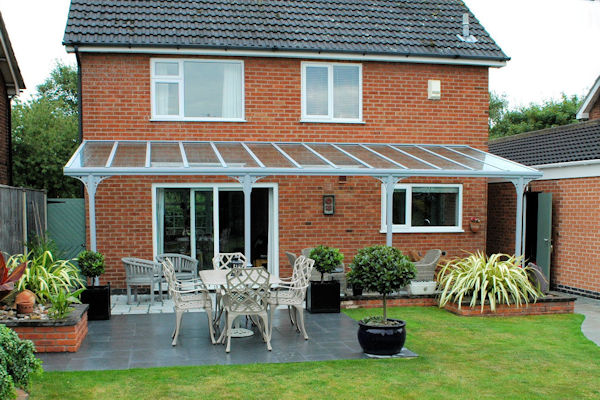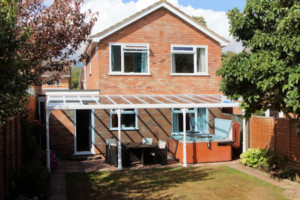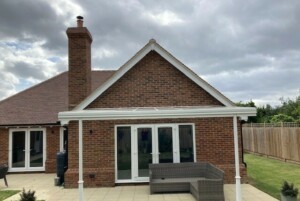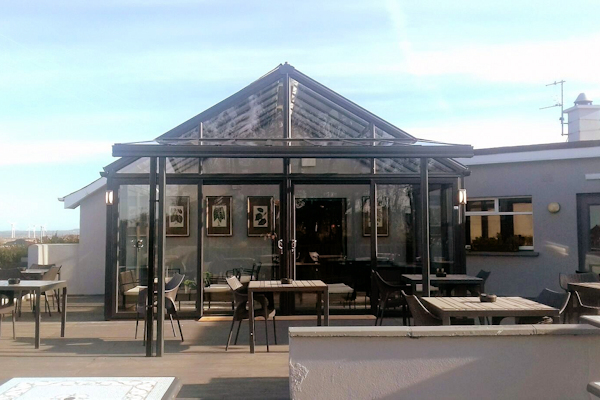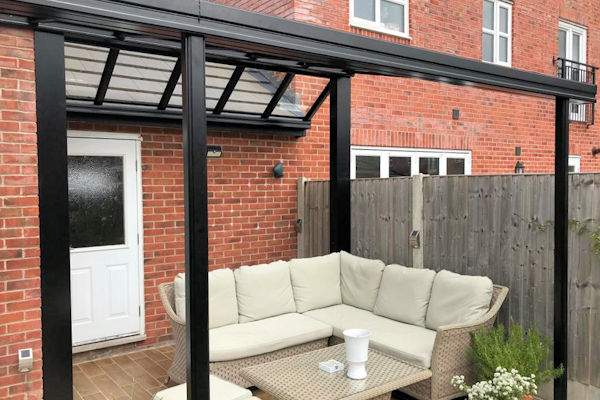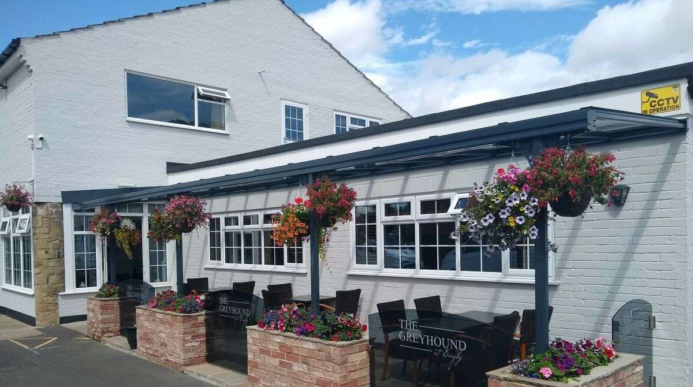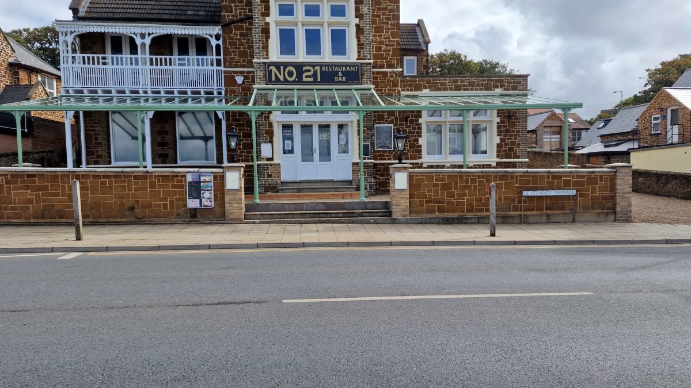The Simplicity 6
The Simplicity 6 is a stylish aluminium veranda canopy that is covered with 6mm toughened clear glass as standard. As an alternative, the Simplicity 6 can also be covered with either 6mm toughened self-cleaning glass or can be available in a range of tints.
This system is incredibly easy to install for those with experience within the fenestration business, it is supplied in a kit-form pack with a fully illustrated installation guide. Our trusted resellers can also install the veranda for you if you would prefer a supply and installation service.
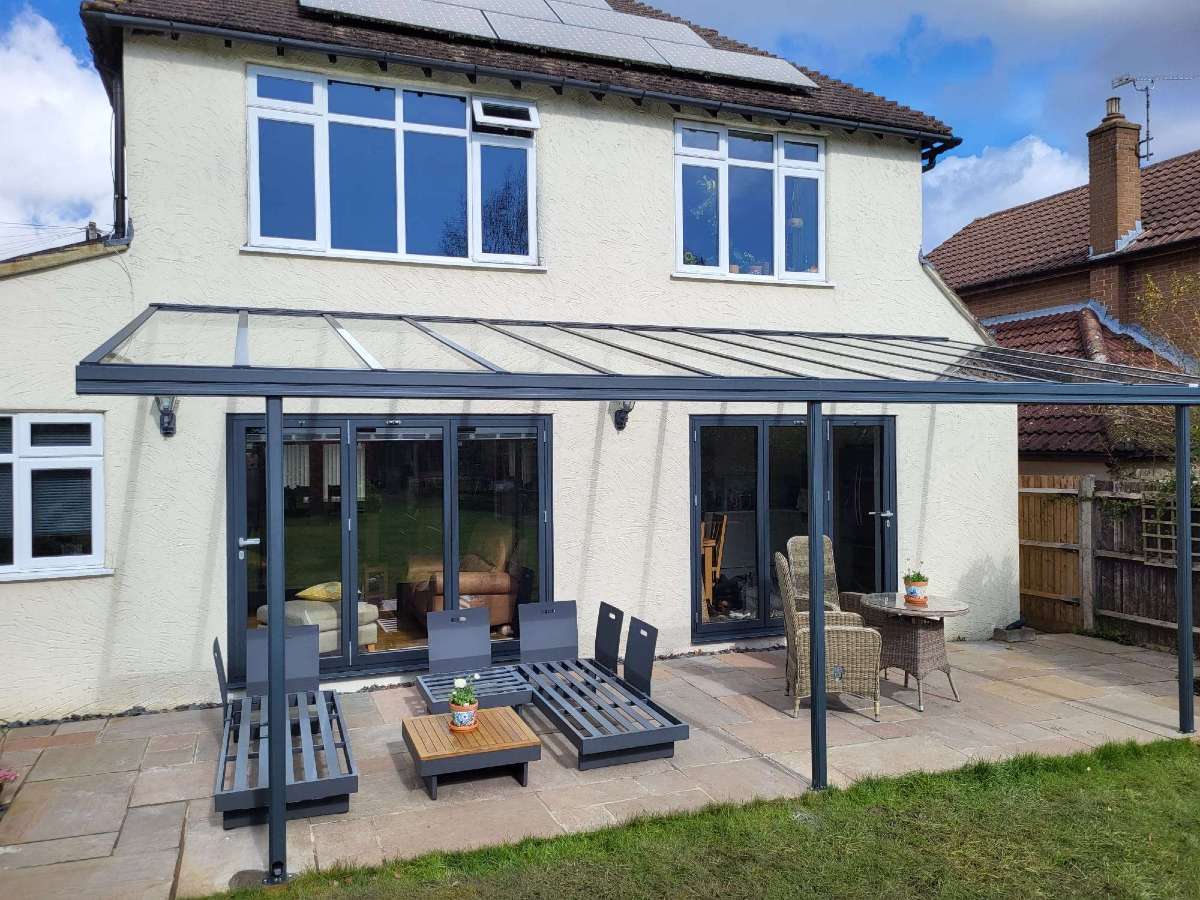
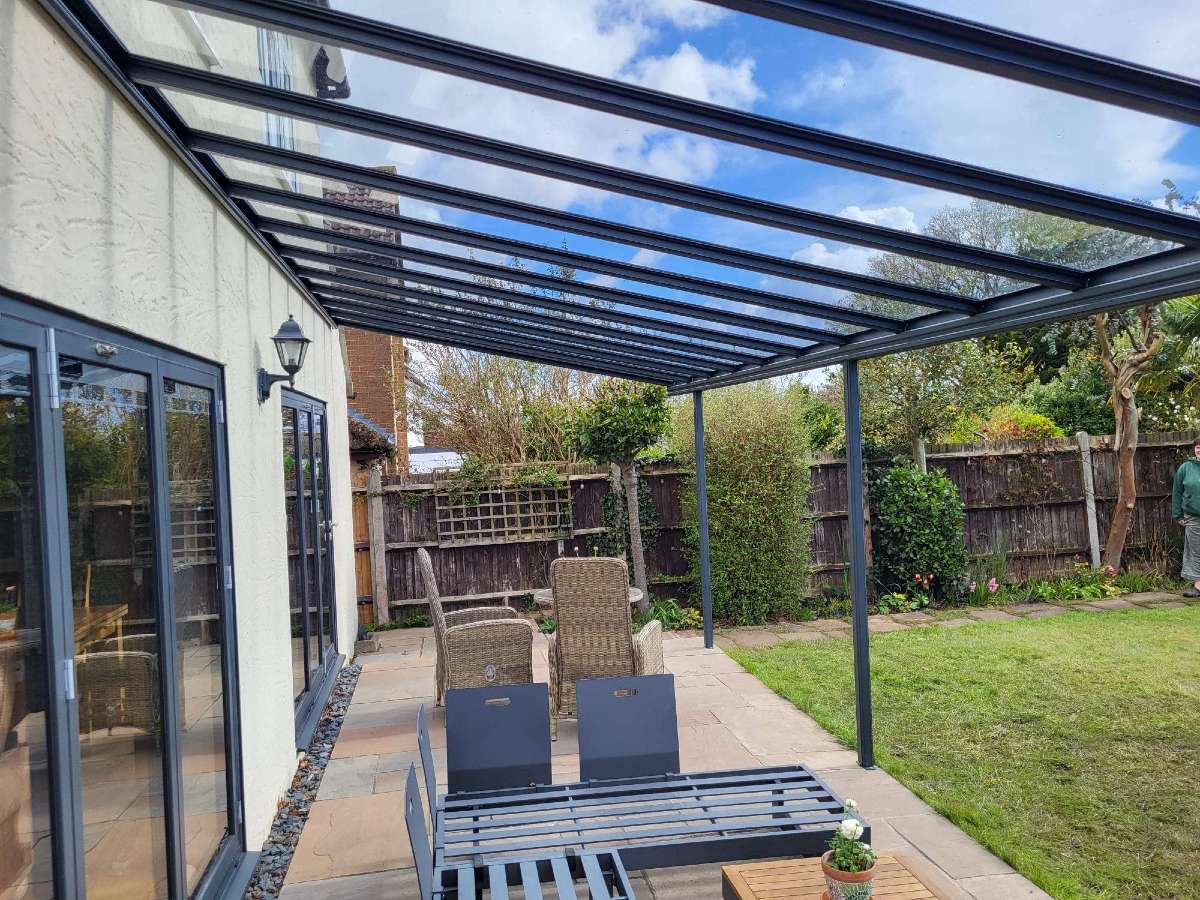
The Simplicity 6 is a revolutionary and elegant canopy system that has a maximum projection of 3.5m with an unlimited length. It is perfect for use as a garden veranda, enabling you to enjoy the elements without getting wet or too hot depending on the days forecast.
Supplied with a full 10 year guarantee and available as standard in RAL 9016 Traffic White (Semi Gloss), RAL 7016 Anthracite Grey (Textured) and RAL 9005 Jet Black (Textured), the Simplicity 6 is sure to the perfect finishing touch for your garden.
Benefits of the Simplicity 6 System:
- 10 Year Guarantee – Supplied with a full 10 year guarantee and a 60 year life expectancy for the canopy frame, please see your aftersales pack for more information
- Aluminium Framework – The veranda is constructed from a fully aluminium frame
- Glass Roof Panels – Choose from 6mm toughened glass panels, 6mm toughened self cleaning glass and a range of tints
- Maximum Size – Maximum projection of 3.5m and an unlimited length
- Wide Choice of Colour Options – The aluminium frame can be finished in any RAL colour of your choice at an additional cost
- Hidden Guttering – The Simplicity 6 features hidden integral guttering inside the canopy frame and posts for a minimal appearance
- Choice of Upgrades – Available with a selection of upgrades including Integral Lighting, Infrared Heaters and the Victorian Upgrade
Simply hover your cursor over the graphic below to see the individual components of the system.
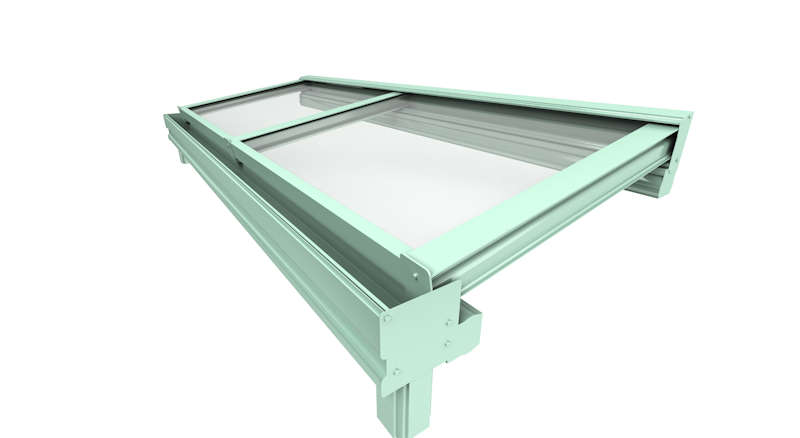
End Plates
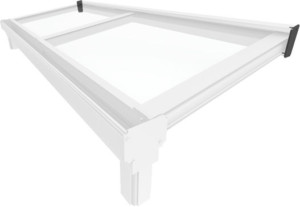
End blanking plates for a smart and seamless finish.
End Roof Bars
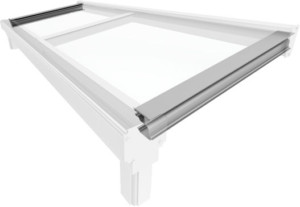
A decorative bar with ornate features but with a flat top to avoid the build-up of leaves or foliage on the roof. It also has dual gaskets to enable the glass to expand and contract in the sun and due to the fact that we fix the bar from the underside you won't see external fixings in the top of the roof.
Clear Glass
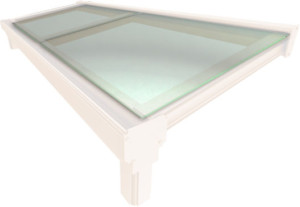
We only use Pilkington toughened glass due to the quality and unmistakable clarity of their products, for more information visit: www.pilkington.com/en-GB/uk
Integral Guttering
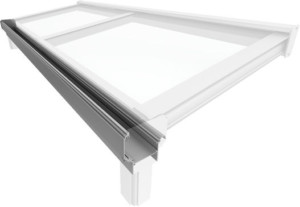
We have removed the need for troublesome UPVC gutters by designing an aluminium gutter system that incorporates the eaves beam of the roof making it easier and quicker to install and, as it's completely made from aluminium also comes with a 25 year life expectancy.
Roof Bars
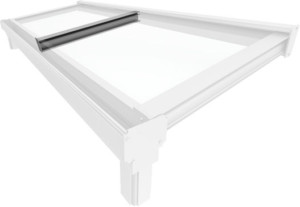
A decorative bar with ornate features but with a flat top to avoid the build-up of leaves or foliage on the roof. It also has dual gaskets to enable the glass to expand and contract in the sun and due to the fact that we fix the bar from the underside you won't see external fixings in the top of the roof.
Sheet Closure
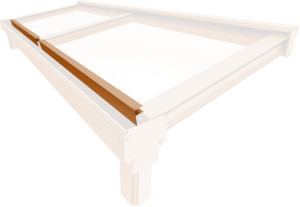
Closure strip to encase the polycarbonate panel edge for a sleek cosmetic finish and to stop water ingress.
Wall Plate
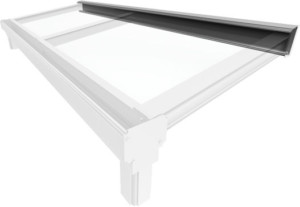
The wall plate is designed to be a variable pitched system - it will pitch from 2.5 to 30 degrees meaning you can install it very low or high on your building. Made from aluminium with aluminium caps and a durable rubber gasket which ensures the rain won't leak into the underside of the canopy.
